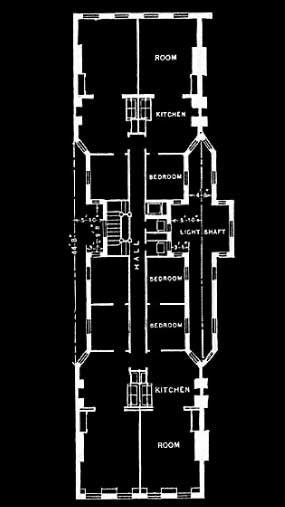

Tenements and Row Houses
In the nineteenth century, residential housing in New York was characterized by two typical building types: single family row houses for the middle and upper class and multifamily tenements for the poor and working class. Throughout much of its history, the East 20s and 30s has been a neighborhood of tenements.
The New York tenement is typically a building five or six stories tall that has several apartments within, usually four on a floor. Tenements began to appear in the city in the 1830s as the population of the city increased dramatically due largely to the arrival of immigrants from Europe, largely German and Irish. The first tenements were single family row houses that were carved into several apartments. As real estate developers sought to capitalize on the growing numbers of the lower class, they began to construct tenements that maximized space on the small 25' by 100' building lots found throughout the city. This could be accomplished by constructing a building that ran deep into the lot and contained several rooms placed in a row. A building could also be constructed in the yard to the rear of the primary building. Apartments usually consisted of a sitting room and two small bedrooms, which often housed an entire extended family. The limited space in a tenement apartment was also taken up by home enterprises to earn extra income, including sewing done by the women and the presence of one or more lodgers. Nineteenth century tenements did not have running water, and residents had to use privies located in the rear yards of the buildings. The tenements were characterized by crowding and poor lighting and ventilation.