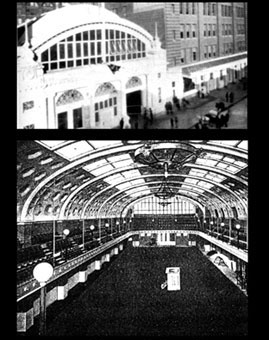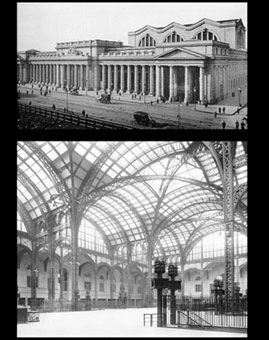

Left: Fiss, Doerr, & Carroll
Right: Pennsylvania Station


Left: Fiss, Doerr, & Carroll
Right: Pennsylvania Station
Although Horgan and Slattery, the architects of the Fiss, Doerr, & Carroll
building, used steel trusses and window walls to provide the large, obstacle-free,
light-flooded interior space required for the auction ring, they clad the
lower portion of the building with stone in the form of the Ionic Order of
architecture on pedestals superimposed on piers and arches. The use of these
forms connected the building to the architecture of ancient Greece and Rome,
to the revival of ancient forms in the Renaissance, and to the widespread
use of classical forms throughout the world. The juxtaposition of expansive
space enclosed with unadorned modern materials inside stone walls with traditional
forms of architectural ornament is similar to that of McKim, Mead, and White's
monumental Pennsylvania Station begun in 1906, the year this Fiss, Doerr,
& Carroll building was completed, and also now lost where the steel and
glass train shed was concealed by a fašade articulated with the Doric Order.